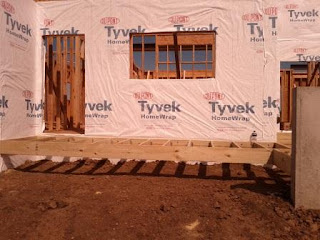Looking towards the stairs with the library and the fireplace to the right.
To the left is the laundry room.
Looking toward the kitchen and front door
The stairs can now be used!
Then on Wednesday, the steel beams for the second floor were brought in and placed.
And since the second floor trusses aren't here yet, they began working on the porch.
This is the screened porch.
This is a small porch off of the laundry room.
I also met with the plumber who told me that I cannot have a clawfoot tub :(
The rough-in isn't right for it and since it is in the concrete (the only tub is in the basement), I can't change it now. Some things you just have to figure out early in the process! I wasn't on top of that one.
R standing in the pantry. Wow! Look at all that space!
Now I'm off to research other bathtub options.









No comments:
Post a Comment